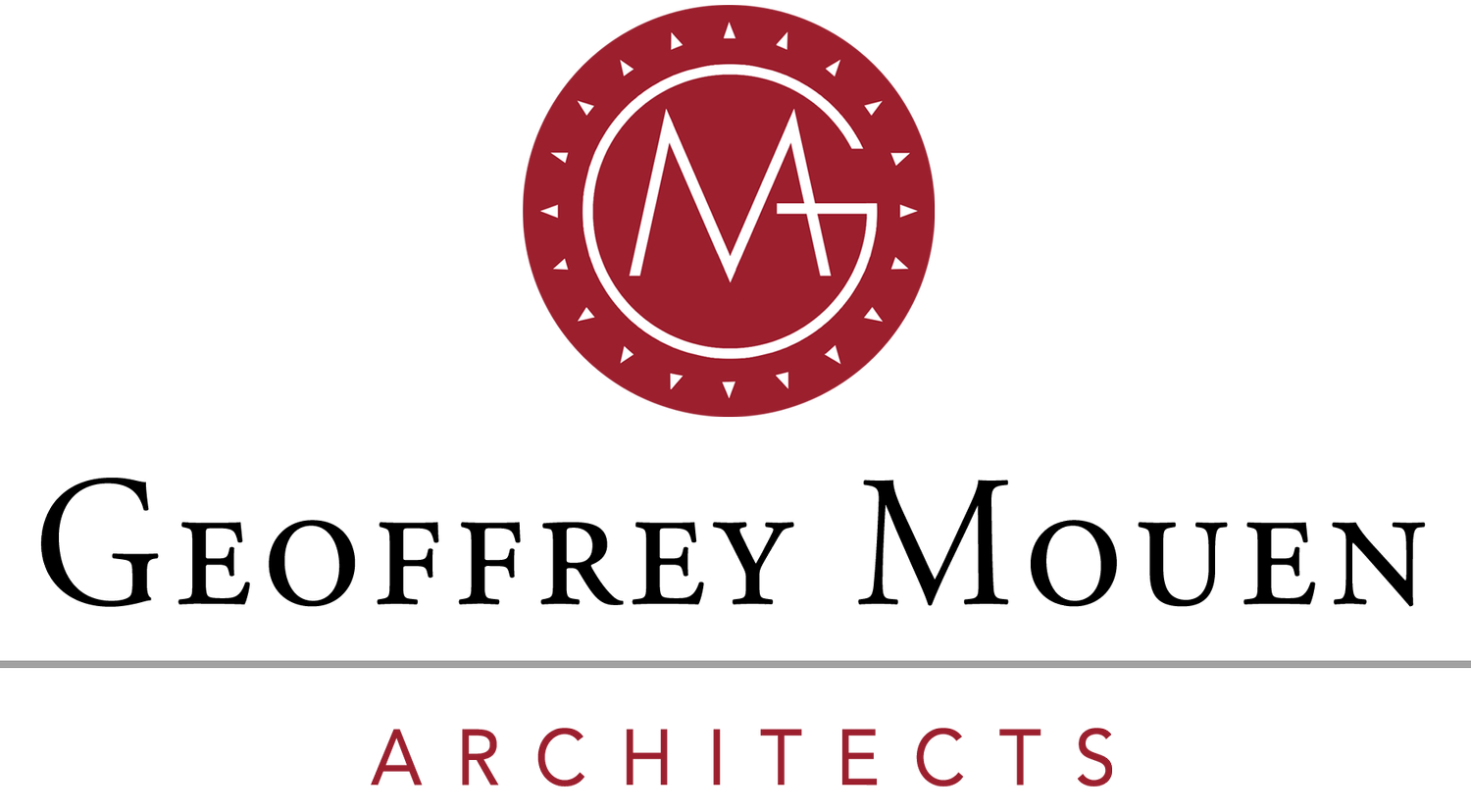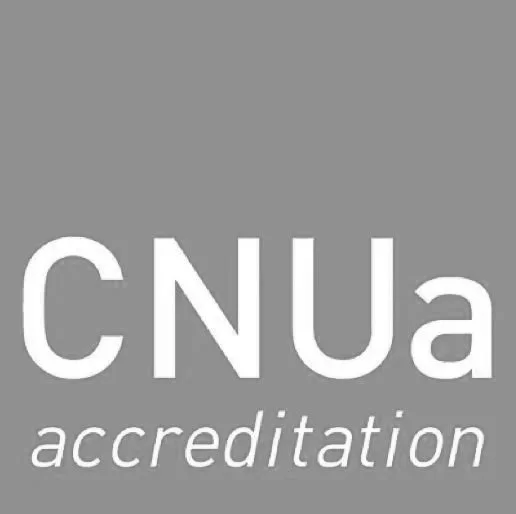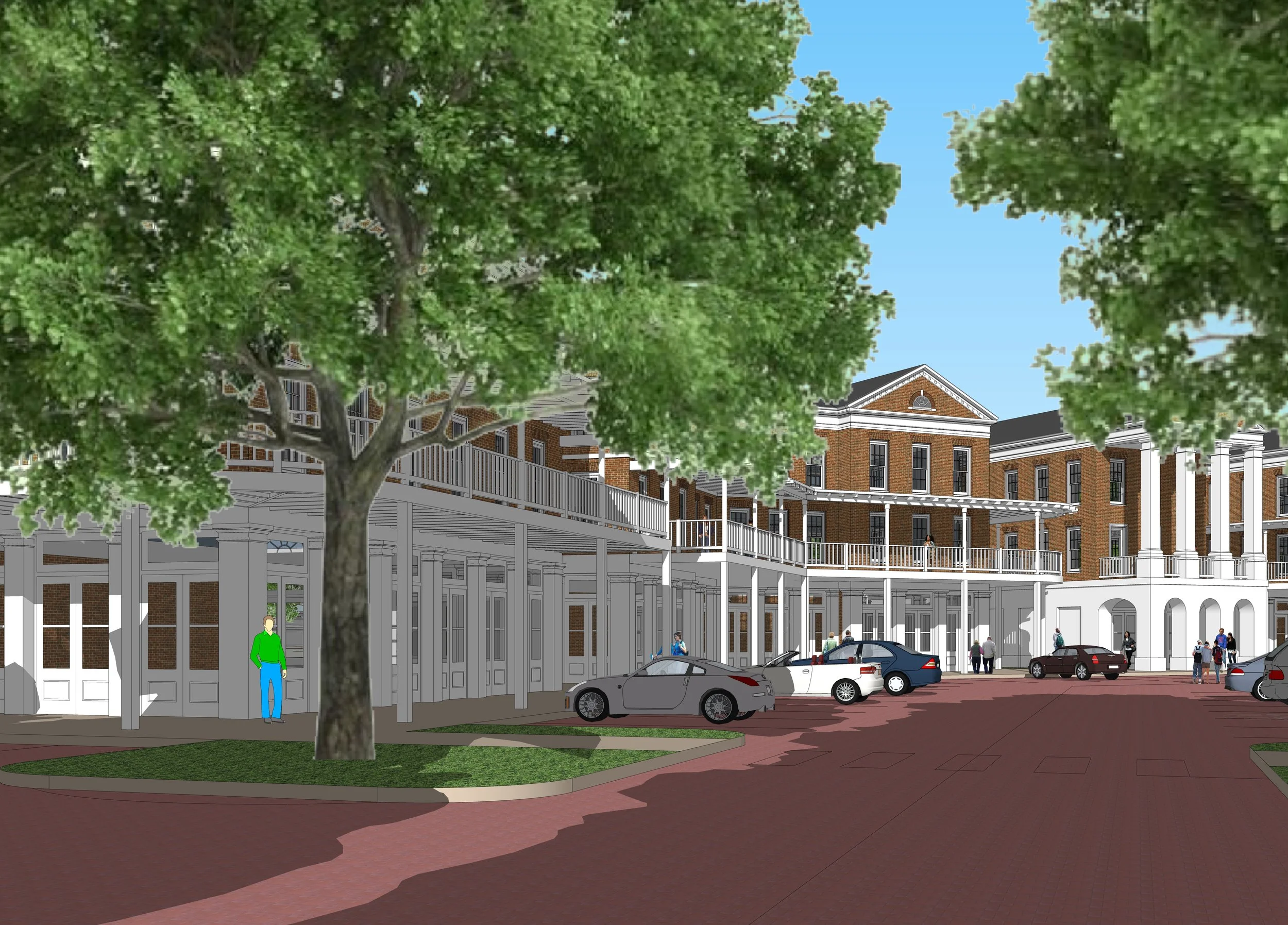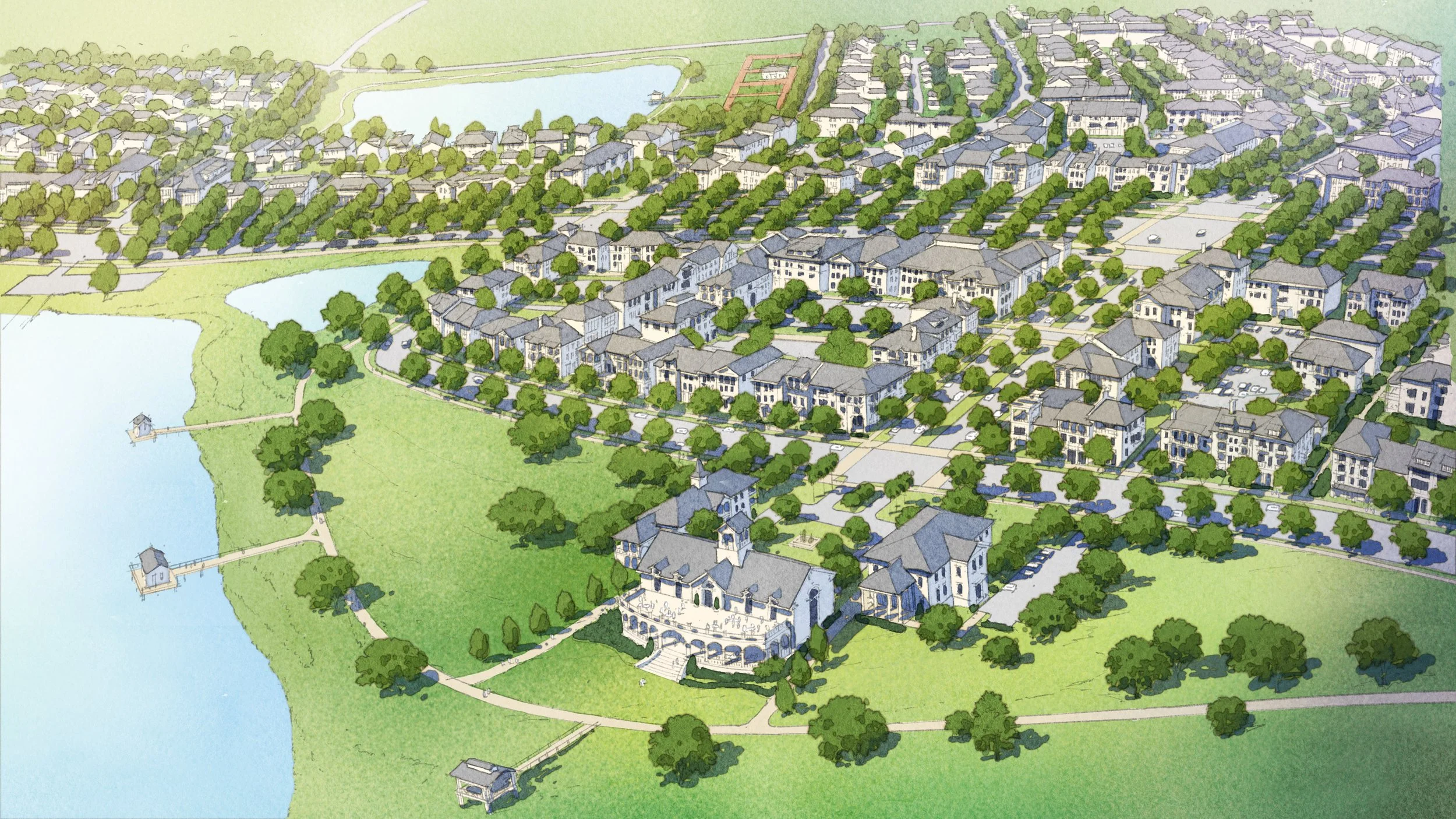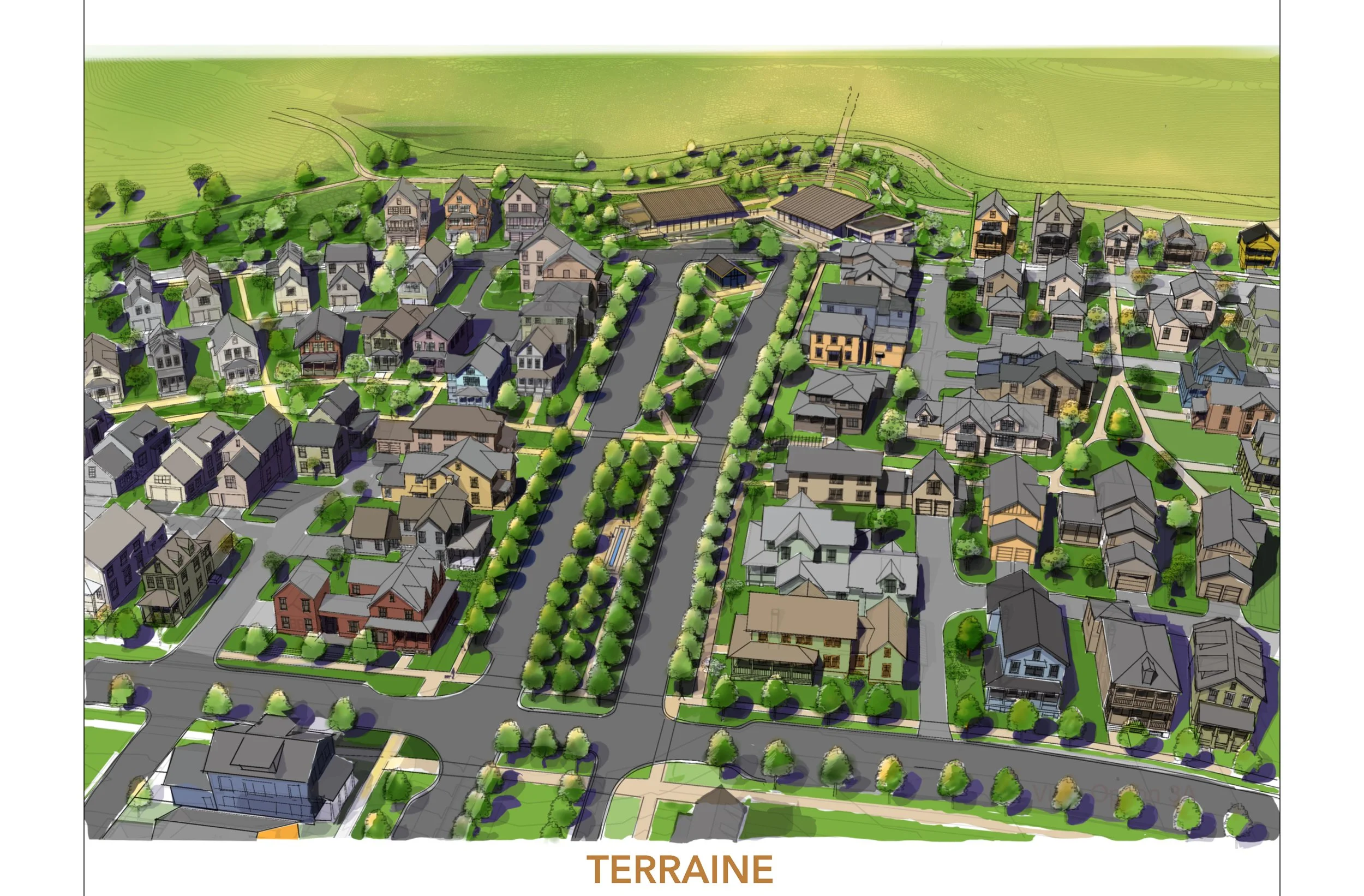ARCHITECTURE > URBAN DESIGN
Creating Communities That Stand the Test of Time
Partner with a master planning expert who balances walkability, classic design, and financial feasibility for neighborhoods that endure.
Master Planning Excellence for Thriving Communities
At Geoffrey Mouen Architects, we've dedicated our practice to creating compact, mixed-use, Pedestrian Friendly places that seamlessly blend traditional design principles with modern sustainability demands. Drawing from our experience with iconic developments like Seaside, Celebration, Baldwin Park, we understand the complex challenges facing developers, municipalities, and planning authorities today.
We recognize your concerns—balancing regulatory compliance and market demands with design excellence, ensuring long-term financial viability, and creating developments with authentic character rather than cookie-cutter sameness. Whether you're planning a mixed-use community or revitalizing an existing town center, our approach unites visionary urban design with practical implementation strategies that respect both your bottom line and community aspirations.
Featured Communities
Planning a New Project? Talk with Geoffrey Mouen Today.
Speak directly with award-winning architect and planner Geoffrey Mouen during a complimentary 30-minute consultation. You'll gain expert insights into site potential, regulatory considerations, and market positioning—plus a clear understanding of how our master planning approach can help your development stand out in a competitive marketplace.
-
“The eye for detail and the collection of professionals assigned to each area gave us confidence. We were impressed with the decisions and problem solving that Geoffrey Mouen Architects provided us.”
- Rev. Dr. William A. Lewis
Community Presbyterian Church
Reimagining How Neighborhoods Connect and Prosper
-
Many developers struggle to balance aesthetic excellence with market realities. Our master planning incorporates pro forma analysis and phasing strategies from day one, ensuring your development remains financially sound while creating lasting value. We help you avoid the costly redesigns and approval delays that plague less experienced firms.
-
Cookie-cutter developments often fail to create the sense of place that drives premium pricing and sustained demand. Drawing from our experience with Disney communities and award-winning developments, we design walkable, mixed-use neighborhoods with distinctive character and authentic architecture that foster genuine community connection.
-
Maintaining design integrity across multi-phase developments with multiple builders presents significant challenges. Our meticulously crafted design guidelines and proven review processes ensure consistent quality throughout your project's lifecycle, protecting your investment while allowing for appropriate flexibility and creativity.
-
Increasingly stringent environmental regulations and growing market demand for sustainable communities require expert navigation. We integrate green spaces, stormwater management, and walkable design that reduces carbon footprints while creating healthier, more appealing environments that command premium pricing and attract sustainability-minded residents.
-
The complexity of coordinating multiple stakeholders—from city officials to community boards to investors—can derail even promising developments. Our diplomatic, inclusive process brings diverse perspectives together around a shared vision, streamlining approvals and building the community support essential for long-term success.
From Vision to Vibrant Community: Six Strategic Steps
Understanding the path from concept to completion helps you feel confident and prepared throughout your master planning project. Here's how we'll work together:
1. Discovery & Visioning
We begin by deeply understanding your goals, constraints, and aspirations for the development. During this phase, we'll analyze site conditions, regulatory frameworks, and regional context while exploring economic drivers and community needs. Through collaborative visioning sessions, we'll establish guiding principles that will inform all subsequent design decisions, ensuring alignment between your financial objectives and placemaking goals.
2. Feasibility & Concept Development
With a clear vision established, we develop preliminary concepts that test different approaches to density, circulation, open space, and land use mix. You'll receive detailed cost analyses and financial modeling alongside conceptual master plans and visualizations, allowing for informed decision-making about project direction. This phase typically concludes with a preferred concept that optimizes both economic returns and community benefits.
3. Refinement & Design Guidelines
Your approved concept evolves into a comprehensive master plan with detailed design guidelines that ensure cohesive implementation. We'll define architectural character, streetscape standards, landscaping parameters, and public space requirements—creating a framework that maintains quality while allowing appropriate flexibility for multiple builders or phases. These guidelines become the touchstone for design review and quality control throughout development.
4. Detailed Planning & Documentation
The refined master plan is translated into implementation documents tailored to your specific needs. This typically includes detailed site plans, street sections, open space designs, and illustrative renderings that communicate the vision to stakeholders, investors, and regulatory bodies. We coordinate with engineers, environmental consultants, and other specialists to ensure technical feasibility while preserving design integrity.
5. Approval & Implementation
We guide your project through the complex approval process, preparing compelling presentations and responding effectively to regulatory concerns. Our experience with numerous planning boards and municipal authorities allows us to anticipate challenges and develop strategies for success. During this phase, we often represent your interests at public hearings and stakeholder meetings, building support for your vision.
6. Ongoing Support & Adaptation
As your community develops—often over many years—we provide ongoing design review services to maintain quality control and help adapt the master plan to changing market conditions while preserving core principles. This continuity ensures your development maintains its distinctive character and value proposition through economic cycles and evolving community needs.
Throughout this journey, you'll work directly with Geoffrey Mouen and our dedicated team of planners and designers, receiving the personalized attention that ensures your vision becomes reality. Our collaborative approach and proven expertise minimize risks while maximizing both short-term marketability and long-term value creation.
-
"Geoffrey has a wonderfully patient disposition, keen design sense, and is extremely knowledgeable about planning and design and detail. So, it's wonderful to work with him, knowing that the end product will be amazing, beautiful, detailed well, and be something unique as well."
- Mike Thompson
Thompson Placemaking Architecture
