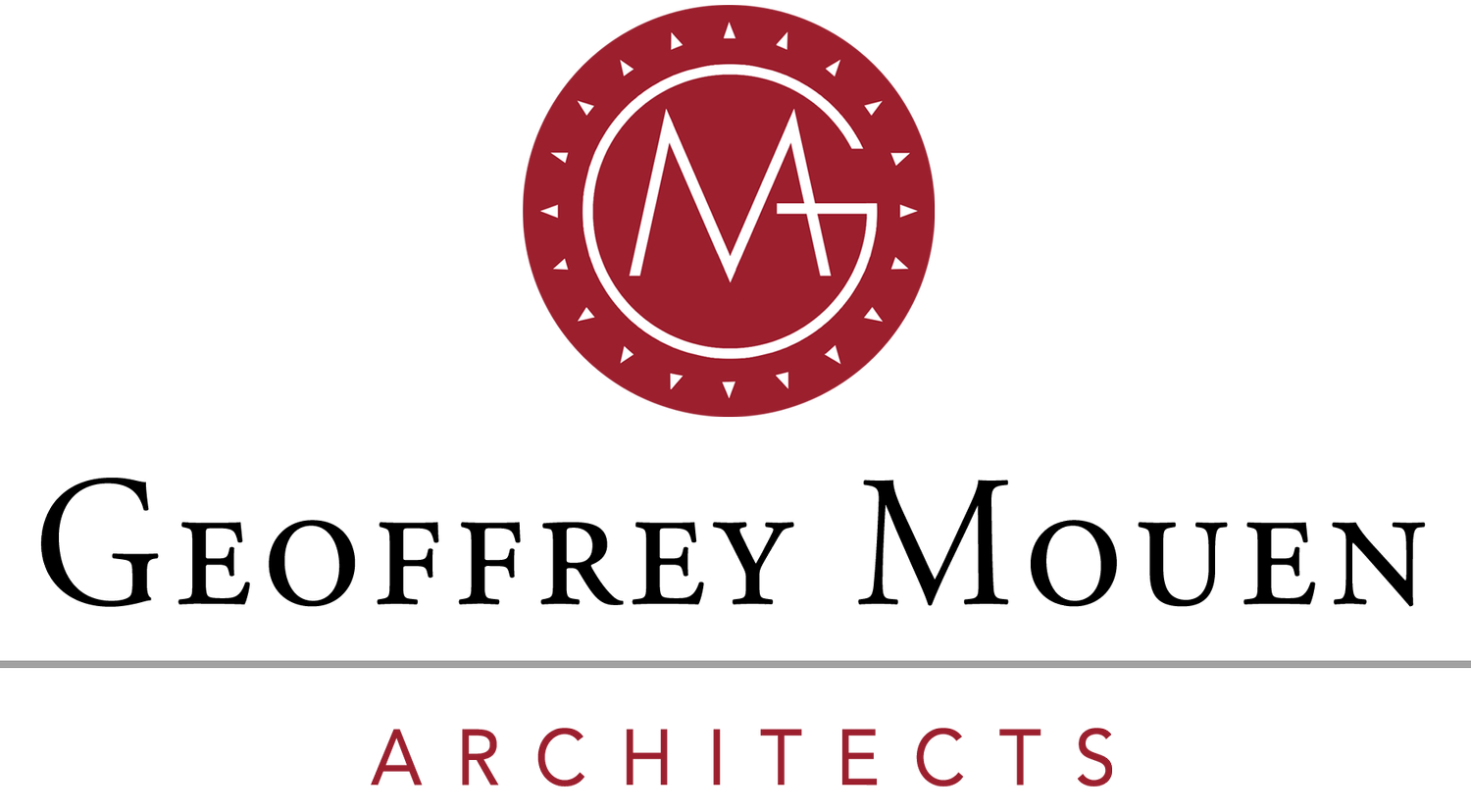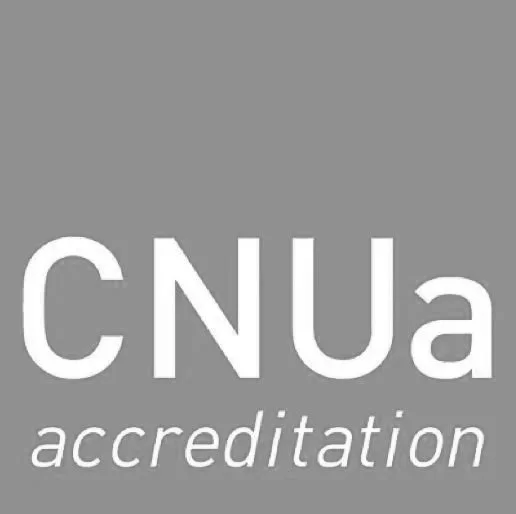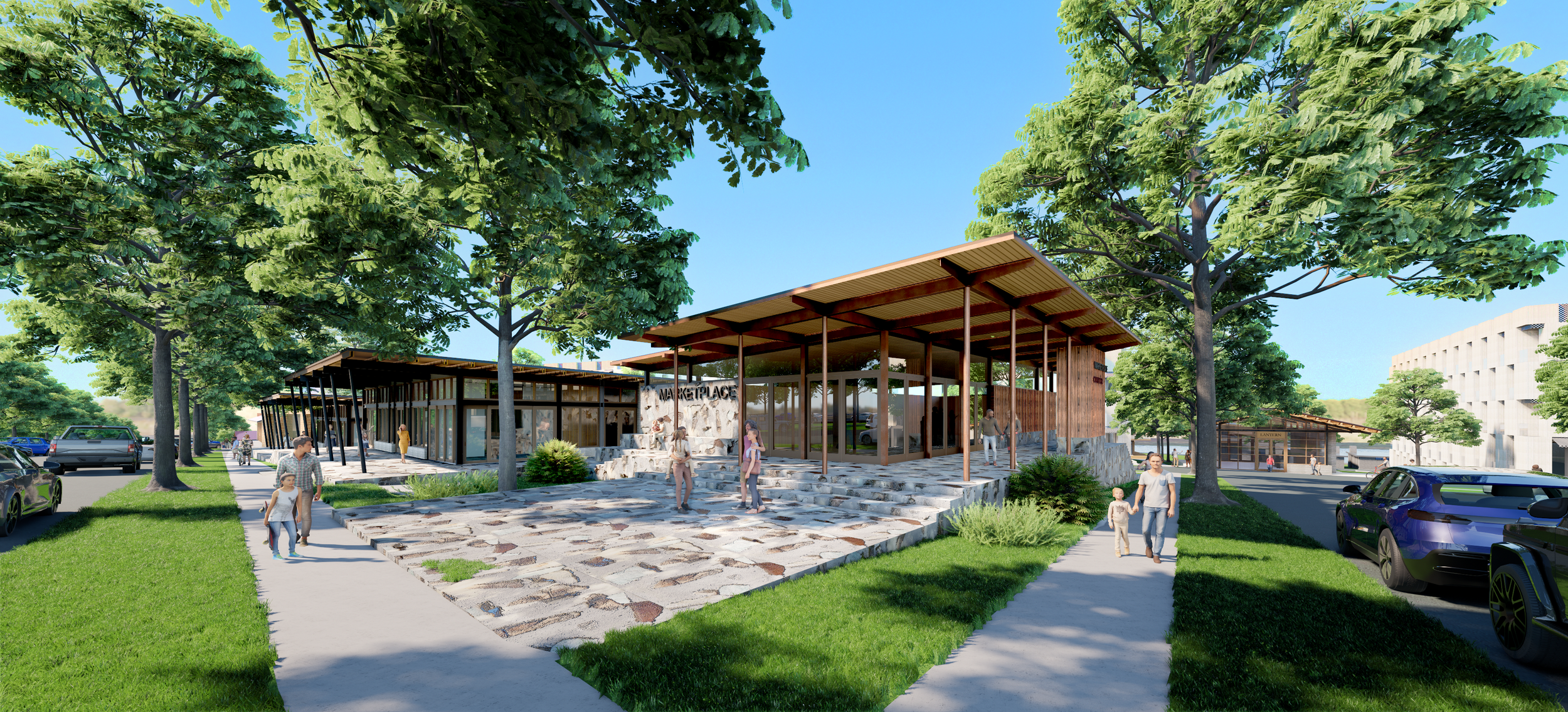ARCHITECTURE > COMMERCIAL
Commercial Spaces Where Business Thrives and Communities Connect
Award-winning traditional architecture that balances profit with purpose. Creating distinctive commercial developments that stand the test of time since 1999.
Strategic Commercial Architecture and Design
Building Together: A Process Rooted in Partnership
We don’t just design places—we build enduring partnerships. Our process begins with listening. Through targeted workshops and collaborative charrettes, we engage developers, stakeholders, and community voices to shape a shared vision grounded in market realities and civic aspirations.
From initial feasibility to final form, we guide our partners through a disciplined yet creative journey:
Market-Driven Visioning: We start with data—demographics, absorption rates, leasing trends—to identify what will thrive.
Developer Workshops: Structured sessions align financial goals with design opportunities, ensuring every square foot serves both purpose and profit.
Iterative Design: We refine through feedback, balancing beauty, buildability, and long-term value.
Commercial Pattern Books & Review: Our deliverables are clear, actionable, and tailored to support entitlement, builder coordination, and ongoing stewardship.
The result - Places that pencil—and endure. Let’s build something remarkable. Together.
Featured Commercial Buildings
Planning a Commercial Project? Talk with Geoffrey Mouen Today.
Speak directly with award-winning architect Geoffrey Mouen during a complimentary 30-minute consultation. You'll get expert insight into potential roadblocks, realistic timelines, and what kind of budget to expect—plus a clear plan to move your commercial project forward with confidence.
-
“The eye for detail and the collection of professionals assigned to each area gave us confidence. We were impressed with the decisions and problem solving that Geoffrey Mouen Architects provided us.”
- Rev. Dr. William A. Lewis
Community Presbyterian Church
The GMA Advantage For Commercial Projects
-
Many commercial projects fail before breaking ground due to incomplete financial analysis. Our team conducts thorough pro forma assessments and feasibility studies to validate your project's economic foundation early in the process. We help you understand construction costs, potential revenue streams, and long-term maintenance considerations so you can make confident decisions about moving forward.
-
Commercial spaces that incorporate walkability, mixed-use elements, and community integration consistently outperform isolated developments. Our designs draw on New Urbanist principles to create environments where people naturally want to gather, shop, work, and linger—translating to higher occupancy rates, premium leasing opportunities, and stronger returns on investment.
-
Commercial projects involve a maze of zoning regulations, building codes, and approval processes that can derail timelines and budgets. With Geoffrey Mouen's extensive experience—including his work on renowned developments like Celebration and Baldwin Park—we guide you through regulatory hurdles efficiently, minimizing delays and keeping your project on track.
-
In a world of disposable commercial architecture, our traditional design approach creates buildings with lasting appeal and relevance. This translates to lower vacancy rates, reduced maintenance costs, and properties that appreciate rather than depreciate over time. Your investment continues working for you decade after decade.
-
Securing investor support, tenant commitments, and community approval requires more than blueprints. Our advanced visualization tools—including detailed renderings, 3D models, and immersive presentations—help you communicate your vision clearly to all stakeholders, building confidence and alignment before construction begins.
Your Path to Commercial Development Success
Understanding what to expect at each phase of your commercial project helps avoid surprises and ensures a smoother path to success. Here's how we'll work together:
1. Initial Consultation & Goal Setting
Our process begins with listening to your vision, challenges, and objectives. We'll discuss your target market, profitability requirements, and design aspirations. This discovery phase includes preliminary site analysis, budget considerations, and identification of potential regulatory hurdles. By understanding your goals from the outset, we ensure that every subsequent design decision supports your business objectives.
2. Financial Feasibility & Conceptual Analysis
Before diving into detailed design, we collaborate with you on preliminary pro forma calculations to confirm project viability. This early financial analysis helps identify the optimal balance between construction costs, potential revenue, and long-term value. We'll develop initial sketches and massing studies that respond to site conditions, market demands, and your unique vision—giving you confidence that your commercial investment is on solid ground.
3. Schematic Design & Community Integration
With feasibility confirmed, we translate your goals into comprehensive schematic designs including floor plans, elevations, and site layouts. This phase emphasizes how your project will integrate with and enhance its surrounding community—creating spaces that attract visitors while respecting local context. We'll coordinate with zoning officials and design review boards early to identify and address any potential regulatory concerns before they impact your timeline.
4. Design Development & Technical Coordination
Your approved schematic design evolves into detailed documentation addressing structural, mechanical, electrical, and plumbing requirements. We coordinate closely with engineering consultants to ensure all systems work harmoniously while maintaining design integrity. Material selections are finalized with an eye toward both aesthetic appeal and long-term durability. Throughout this phase, we continue to validate budget alignment through regular cost reviews.
5. Construction Documents & Approvals
We translate your thoroughly developed design into comprehensive construction documents that contractors can accurately bid and build from. Our team manages building code compliance, permit submissions, and technical specifications. This meticulous documentation prevents costly change orders during construction and ensures your vision is communicated clearly to everyone involved in building your commercial project.
6. Construction Administration & Final Review
Your architect remains your advocate throughout construction. We'll make regular site visits, review work quality, address contractor questions, and ensure the construction aligns with design intent. As construction concludes, we'll conduct detailed inspections to create a "punch list" of any items needing attention before final approval. This oversight helps maintain design integrity and resolve any field issues quickly and effectively
Throughout this journey, our small, dedicated team provides personalized attention that larger firms simply cannot match. You'll work directly with Geoffrey and experienced architects who understand both the art and science of creating exceptional commercial spaces that deliver lasting value.
-
"Geoffrey has a wonderfully patient disposition, keen design sense, and is extremely knowledgeable about planning and design and detail. So, it's wonderful to work with him, knowing that the end product will be amazing, beautiful, detailed well, and be something unique as well."
- Mike Thompson
Thompson Placemaking Architecture










