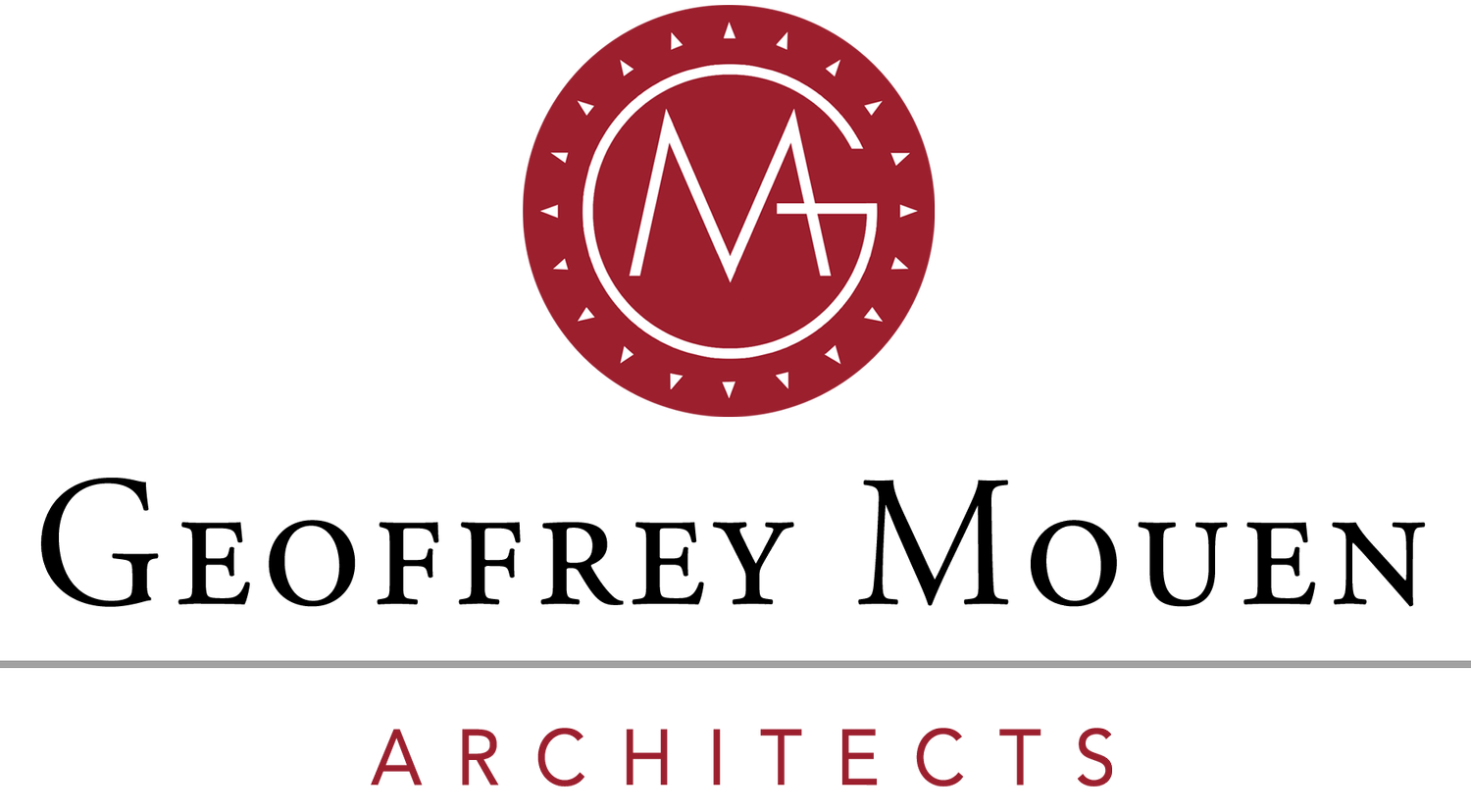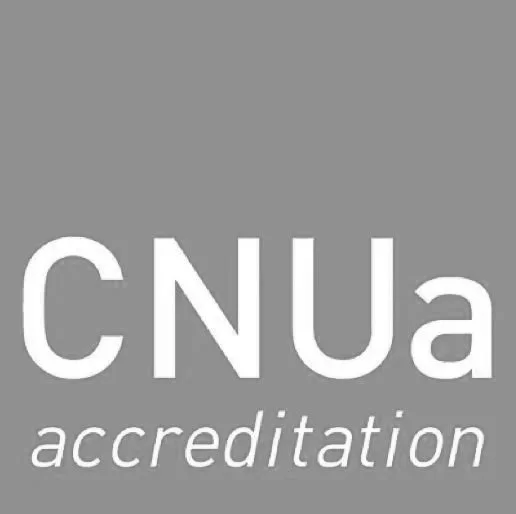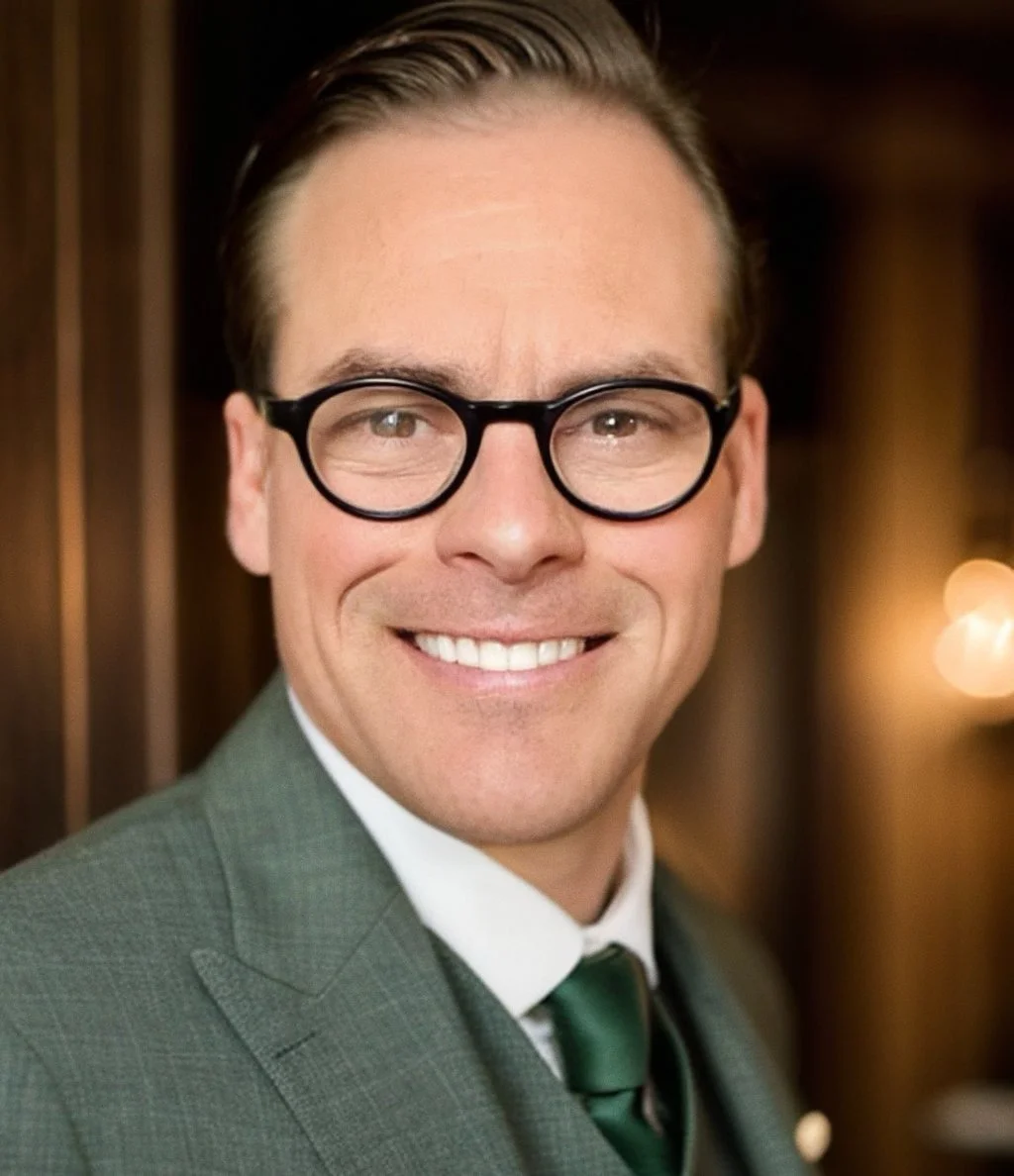ARCHITECTURE > RELIGIOUS
Inspiring Sacred Spaces That Elevate Faith and Community
Expert architectural design for houses of worship that honor your traditions while embracing your congregation's future. Creating meaningful religious environments since 1999.
Creating Meaningful Environments for Worship and Community
At Geoffrey Mouen Architects, we understand the sacred trust placed in us when designing spaces where people gather to worship, learn, and serve their communities. Since 1999, our firm has partnered with diverse faith communities to create buildings that not only accommodate practical needs but also inspire spiritual connection through thoughtful, tradition-honoring design.
We recognize the unique challenges religious organizations face—balancing diverse committee perspectives, managing donor expectations, and creating spaces that are both spiritually resonant and fiscally responsible. Whether you're planning a new sanctuary, expanding your campus, or renovating historic spaces, our collaborative approach ensures your building project strengthens your ministry rather than becoming a distraction from it.
Featured Religious Buildings
Begin Your Buildings Building Journey With a Complimentary Consultation
Speak directly with architect Geoffrey Mouen during a free 30-minute consultation tailored to your congregation's needs. You'll gain valuable insights into the feasibility of your vision, potential timelines, and budget considerations—plus clarity on the next steps for your building committee. This conversation helps you understand the process ahead without any obligation, giving your leadership team the confidence to move forward wisely.
-
“The eye for detail and the collection of professionals assigned to each area gave us confidence. We were impressed with the decisions and problem solving that Geoffrey Mouen Architects provided us.”
- Rev. Dr. William A. Lewis
Community Presbyterian Church
Building Sacred Environments That Strengthen Communities
-
Many religious communities struggle to find architects who truly understand the symbolic and spiritual dimensions of sacred spaces. Our approach begins with deep listening to your denomination's traditions, theological perspectives, and liturgical needs. We incorporate meaningful elements—from stained glass and proper acoustics to spatial arrangements that support your specific worship style—creating environments that feel authentic rather than generic.
-
Religious campuses often develop in phases as ministries expand and evolve. We help you envision the complete picture while creating practical implementation plans that respect your timeline and resources. Our master planning approach ensures each phase of development—from sanctuary to education wings to fellowship spaces—contributes to a cohesive, functional whole that can grow with your congregation.
-
Capital campaigns require compelling visuals that help donors connect emotionally with your building project. Our detailed renderings, 3D models, and walkthrough animations transform abstract ideas into tangible visions that inspire commitment. We create materials specifically designed to support your fundraising efforts, helping committees clearly communicate the impact and value of each architectural element.
-
We've guided numerous church committees through the complex decision-making process that religious buildings require. Our structured yet flexible approach helps diverse stakeholders find consensus without unnecessary delays. We create opportunities for meaningful input while keeping the project moving forward with clear communication tools and decision frameworks tailored to your governance structure.
-
Responsible stewardship extends to how your building interacts with God's creation. We integrate sustainable design principles that reduce operating costs while demonstrating care for the environment. From energy-efficient systems and natural lighting to durable materials that minimize maintenance, our approach helps your congregation practice good stewardship of both financial and natural resources.
1. Vision and Needs Assessment
We begin with deep listening—to your theology, ministry goals, spatial requirements, and community context. In initial meetings with your building committee and leadership, we'll explore not just what you need today, but where your ministry is headed. We'll analyze your current facilities, site considerations, and budget parameters to establish a foundation that respects both your practical constraints and aspirational vision.
Understanding each step in the architectural process helps your committee navigate decisions with confidence and clarity. Here's how we'll work together to bring your sacred space to life:
From Vision to Reality: Building Your House of Worship
2. Concept Development and Consensus Building
This phase transforms your ministry requirements into preliminary designs that your committee can visualize and evaluate. Through sketches, concept drawings, and initial 3D models, we'll explore different approaches to meeting your needs. We facilitate structured committee discussions that help build consensus around key design decisions while respecting your unique governance process. This collaborative foundation prevents costly changes later in the project.
3. Design Development and Fundraising Support
As the preferred concept evolves into detailed plans, we refine spatial relationships, select materials, and integrate symbolic elements that reflect your faith tradition. During this phase, we create compelling visualizations—renderings, models, and presentation materials—specifically designed to support your capital campaign. These tools help your congregation and potential donors understand and connect with the vision, strengthening fundraising efforts.
4. Technical Documentation and Regulatory Approval
Our team translates your approved design into comprehensive construction documents that contractors can accurately bid and build from. We navigate the unique code requirements for assembly spaces, ensuring compliance with accessibility standards, safety regulations, and local zoning requirements. This thorough preparation prevents delays and unexpected costs during the construction phase, respecting your stewardship responsibilities.
5. Construction Oversight and Ministry Continuity
Throughout construction, we serve as your advocate, ensuring the building takes shape according to plan while helping your congregation maintain ministry operations. Regular site visits, contractor coordination, and quality control oversight protect your investment. We help manage the transition, working around worship schedules and important ministry events to minimize disruption to your community's spiritual life.
6. Dedication and Long-Term Partnership
As construction concludes, we help you prepare for occupying your new space, addressing any final adjustments and ensuring all systems function as intended. Many clients appreciate our guidance during the transition period as your community adapts to new facilities. Our relationship continues beyond project completion, as we remain available to support future campus development and facility adaptations as your ministry evolves.
Throughout this journey, our small, dedicated team provides personalized attention that larger firms simply cannot match. You'll work directly with Geoffrey and experienced architects who understand both the sacred purpose and practical requirements of creating exceptional religious environments.
-
"Geoffrey has a wonderfully patient disposition, keen design sense, and is extremely knowledgeable about planning and design and detail. So, it's wonderful to work with him, knowing that the end product will be amazing, beautiful, detailed well, and be something unique as well."
- Mike Thompson
Thompson Placemaking Architecture








