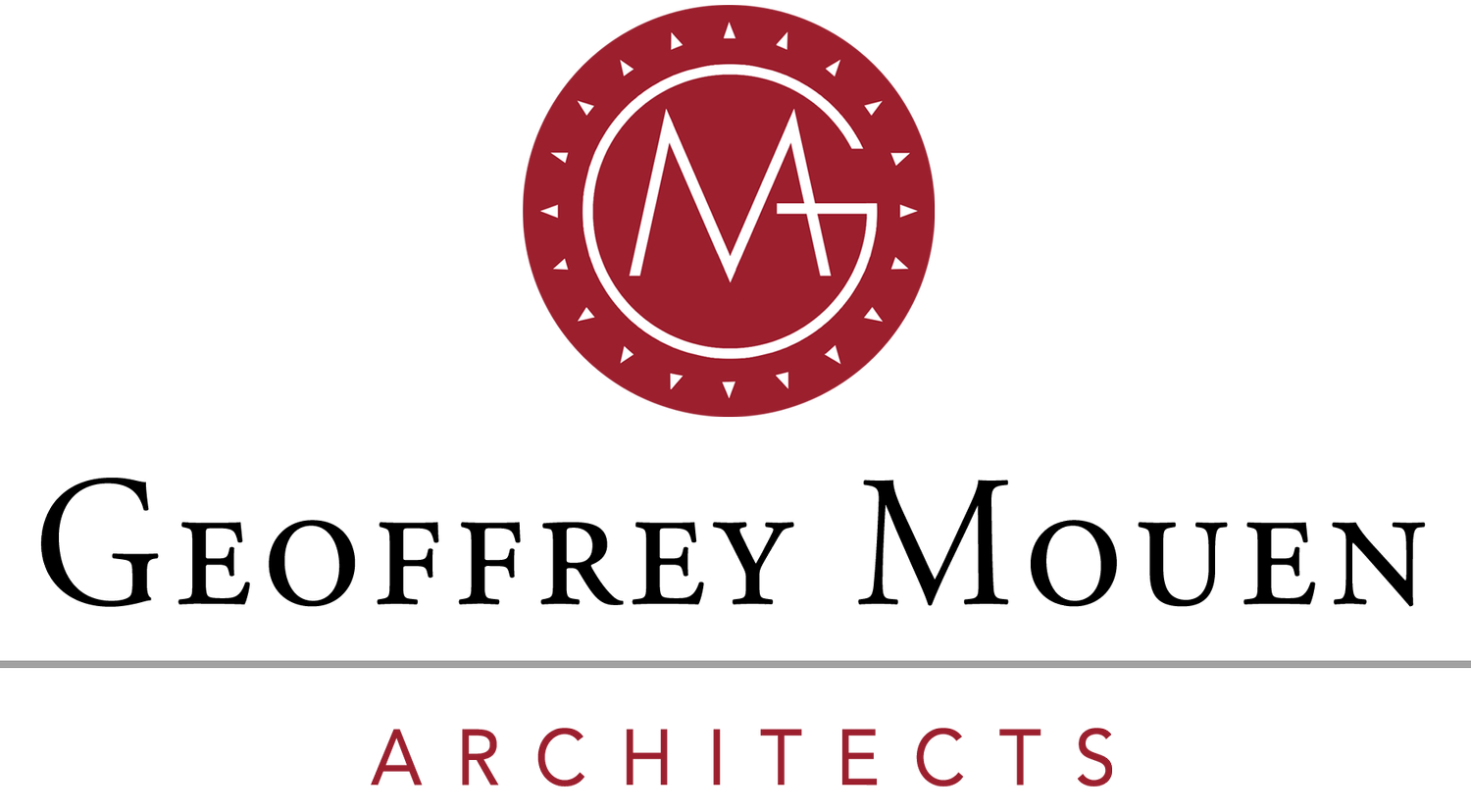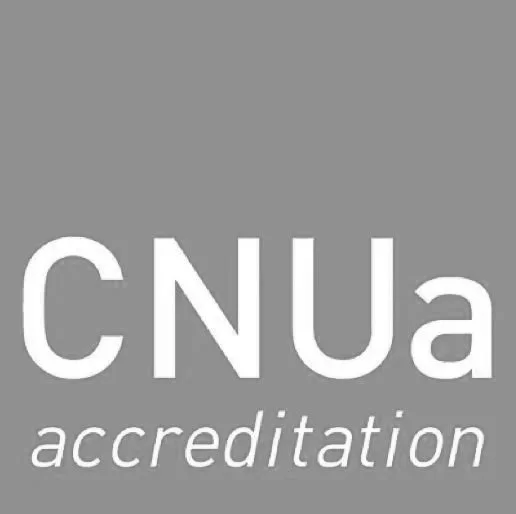ARCHITECTURE > SCHOOLS
Reimagining School Design for Inspired Learning
Award-winning architectural expertise creating educational spaces where students thrive. Building schools that blend beauty, functionality, and community pride since 1999.
Educational Architecture Excellence
At Geoffrey Mouen Architects, we understand the weight of responsibility you carry in creating safe, inspiring environments for students while managing tight budgets, complex regulations, and diverse stakeholder interests. Since 1999, our firm has designed educational facilities that balance functional requirements with uplifting aesthetics—creating schools that students, teachers, and communities are proud to call their own.
When you partner with GMA, you gain an advocate who understands Florida's educational building codes, can unite multiple stakeholder perspectives, and delivers schools that honor both your vision and your budget constraints.
Featured Schools
Ready to Discuss Your School Project? Schedule a Consultation with Geoffrey Mouen.
Speak directly with Geoffrey Mouen during a complimentary 30-minute consultation to explore your educational facility needs. You'll gain insights into feasibility, budget considerations, and potential design approaches—with no obligation. This conversation will help clarify your vision and outline practical next steps toward creating a school environment where students and teachers can thrive.
-
"Geoffrey has a wonderfully patient disposition, keen design sense, and is extremely knowledgeable about planning and design and detail. So, it's wonderful to work with him, knowing that the end product will be amazing, beautiful, detailed well, and be something unique as well."
- Mike Thompson
Thompson Placemaking Architecture
Creating Tomorrow's Schools with Time-Honored Principles
-
School boards and administrators often face the difficult choice between staying within budget and creating inspiring spaces. Our methodical planning process identifies cost-effective solutions while preserving design quality, ensuring your investment delivers exceptional value without the institutional "warehouse" feel common in budget-constrained projects.
-
Educational projects typically involve multiple decision-makers—from administrators and teachers to parents and community members. Our collaborative approach brings these varied perspectives together, creating consensus through thoughtful listening and clear communication. The result is a unified vision that represents the community's educational values and addresses practical needs.
-
Florida's educational building standards present a maze of requirements for safety, accessibility, and environmental performance. Our team's deep familiarity with these regulations means we can navigate permitting processes efficiently, avoiding costly delays and ensuring compliance without compromising your design vision.
-
Schools represent significant long-term investments. We design buildings that stand the test of time—not just structurally, but functionally and aesthetically. Our approach blends classical proportions with modern educational requirements, creating spaces that remain relevant and adaptable as teaching methods evolve over decades.
-
Educational facilities require thoughtful consideration beyond individual buildings. Our comprehensive planning addresses student flow, safety protocols, communal gathering spaces, efficient drop-off zones, and future expansion potential. This holistic perspective ensures your campus functions seamlessly while fostering a sense of educational community.
-
Research shows that students learn better in spaces that inspire and comfort them. We prioritize abundant natural light, proper acoustics, appropriate scale, and inviting aesthetics to create schools that feel more like vibrant communities than institutional facilities. These intentional design choices contribute to improved attendance, behavior, and educational outcomes.
Your Path to Educational Excellence
Understanding the journey from concept to completion helps educational committees and stakeholders navigate the complex process of school design and construction. Here's how we'll collaborate with your team:
1. Educational Needs Assessment & Vision Alignment
We begin by listening intently to your educational goals, programming requirements, and budget parameters. Our initial meetings bring together key stakeholders—administrators, teachers, board members, and community representatives—to ensure all perspectives are heard. We'll explore your pedagogical approach, current and future enrollment projections, technological needs, and community context to establish a comprehensive foundation for your project.
2. Conceptual Design & Stakeholder Engagement
With a clear understanding of your needs, we develop preliminary design concepts that translate educational goals into physical spaces. Through engaging visual presentations and interactive workshops, we help your stakeholders envision possibilities and contribute meaningful feedback. This collaborative approach builds consensus early, reducing revisions later and fostering community ownership in the final design.
3. Design Development & Budget Refinement
Your approved concept evolves into detailed plans with specific attention to classroom layouts, administrative functions, specialty spaces, and campus flow. We integrate building systems, material selections, and sustainability features while continuously monitoring budget implications. Regular cost estimates ensure your project remains financially viable while maintaining the quality and functionality your students and teachers deserve.
4. Documentation & Regulatory Approval
We translate your approved design into comprehensive construction documents that contractors can accurately bid and build from. Our team navigates Florida's educational facility requirements, building codes, and permitting processes with expertise gained through years of experience. This thorough approach minimizes delays and prevents costly compliance issues during construction.
5. Bidding & Construction Administration
During bidding, we help you evaluate contractors based on experience, quality, and value—not just price. Throughout construction, our team conducts regular site visits to verify work quality, address field questions, and ensure contractors are faithfully executing the design intent. This oversight protects your investment and maintains the integrity of spaces designed for optimal learning.
6. Transition & Occupancy Support
As construction concludes, we guide the transition from construction site to operational school facility. Our team conducts thorough inspections, creating detailed punch lists to ensure all work meets specified standards before final acceptance. We can also assist with move-in planning, user training for building systems, and post-occupancy evaluations to fine-tune spaces after they've been in use.
Throughout this journey, you'll work directly with Geoffrey Mouen and our experienced team who understand both the practical requirements of educational facilities and the architectural elements that elevate a school from merely functional to truly inspiring.
-
“The eye for detail and the collection of professionals assigned to each area gave us confidence. We were impressed with the decisions and problem solving that Geoffrey Mouen Architects provided us.”
- Rev. Dr. William A. Lewis
Community Presbyterian Church







