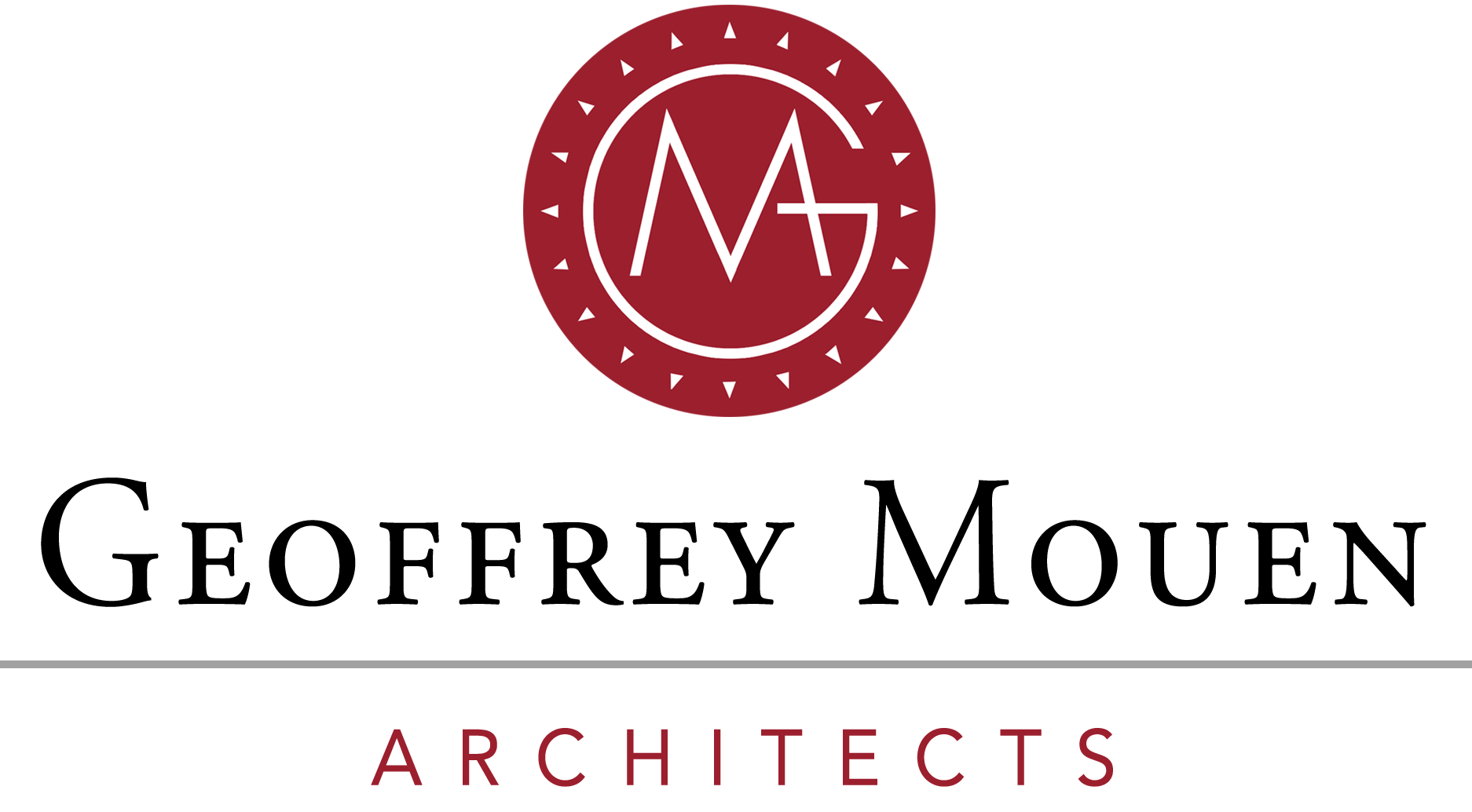Architecture, Urban Planning, and Town Architect Review Services
With varied experiences and unique knowledge, Geoffrey Mouen Architects provides valuable design services for clients in Architecture, Urban Planning and Town Architect Review.
Basic Services
Basic services are what the architect needs to do for every design. These services are considered basic, because an owner should expect each of these to be included in a standard agreement. Many of these services have been covered by us as Design Phases so we are just providing a basic overview here. Basic services typically include the following:
Programming and Feasibility
Schematic Design
Design Development
Construction Documents
Bidding and Permitting
Construction Administration
Programming and Feasibility
Programming and Feasibility is the first step in the process of determining the scope of work to be designed and to establish a clear understanding of the practical aspects of the site. No actual design is being developed at this point, however, the Architect mainly asks the client questions to gain an understanding of their problems, wants, and needs. From this interview process the Architect formulates a written program in accordance with the client’s wishes and goals. Although conceptual sketches can be used to study the site, this service is mainly a consulting job, however, by the conclusion of this stage in the process you should have a list of the clients wants and needs along with a practical understanding of the site conditions.
Schematic Design
Here you will be developing the basic form of the building. There will be a lot of sketching vs. formal drawings. Generally, you want to develop the floor plans, site plans and building elevations. This will give you a complete description of how the building fulfills the basic program needs, arrangement on the site as well as an understanding of the plan and style of the building. You should have a basic design at this point.
Design Development
Now that you have the basic idea, you can begin to refine them. You will be looking at specific materials in this phase and evaluating them for beauty, durability, and price. This is when your client will be selecting the materials for the building. You should have the full design by the endo of this phase.
Construction Documents
During this phase you will be providing a series of detailed, dimensioned, and noted drawings that describe the construction materials and detailed configuration of the building. During the Construction Documents Phase the Architect will coordinate with the engineer’s landscape architects and interior designers. The construction documents will be used by the contractor for bidding, pricing, permitting and for construction.
Bidding and Permitting
During this phase the architect will provide clarification and responses to RFI’s Requests for Information, and responses and adjustments to the building department for permitting to stat construction. The builder typically submits all documents and fees to the building department for permitting.
Construction Administration
Construction Administration typically involves the architect acting as the owner’s representative during construction. Site visits, and inspections to make sure that the contractor is building in accordance with the plans and isn’t cutting any corners.
Depending on the project type, this service may be considered a basic or additional service. More times than not, architects will include this as part of their basic services. Owners should check with the architect if they include this as a basic service. If the architect an owner selects doesn’t offer this as a basic service, it is in the owner’s best interests to request it as an additional service. Most owners don’t have the experience to be their own advocate during construction. An architect can help guide and advise the owner to a successful project completion.
Additional Services
Additional services are services not defined under a basic contract. Additional services may be unforeseen by the client or the architect which require changes to the design often after a phase is completed and additional work effort is needed. Changes to the program or building functions or a change to the materials or colors are examples of changes that may require additional services. These added services may be very helpful in achieving the ultimate goals of a project




